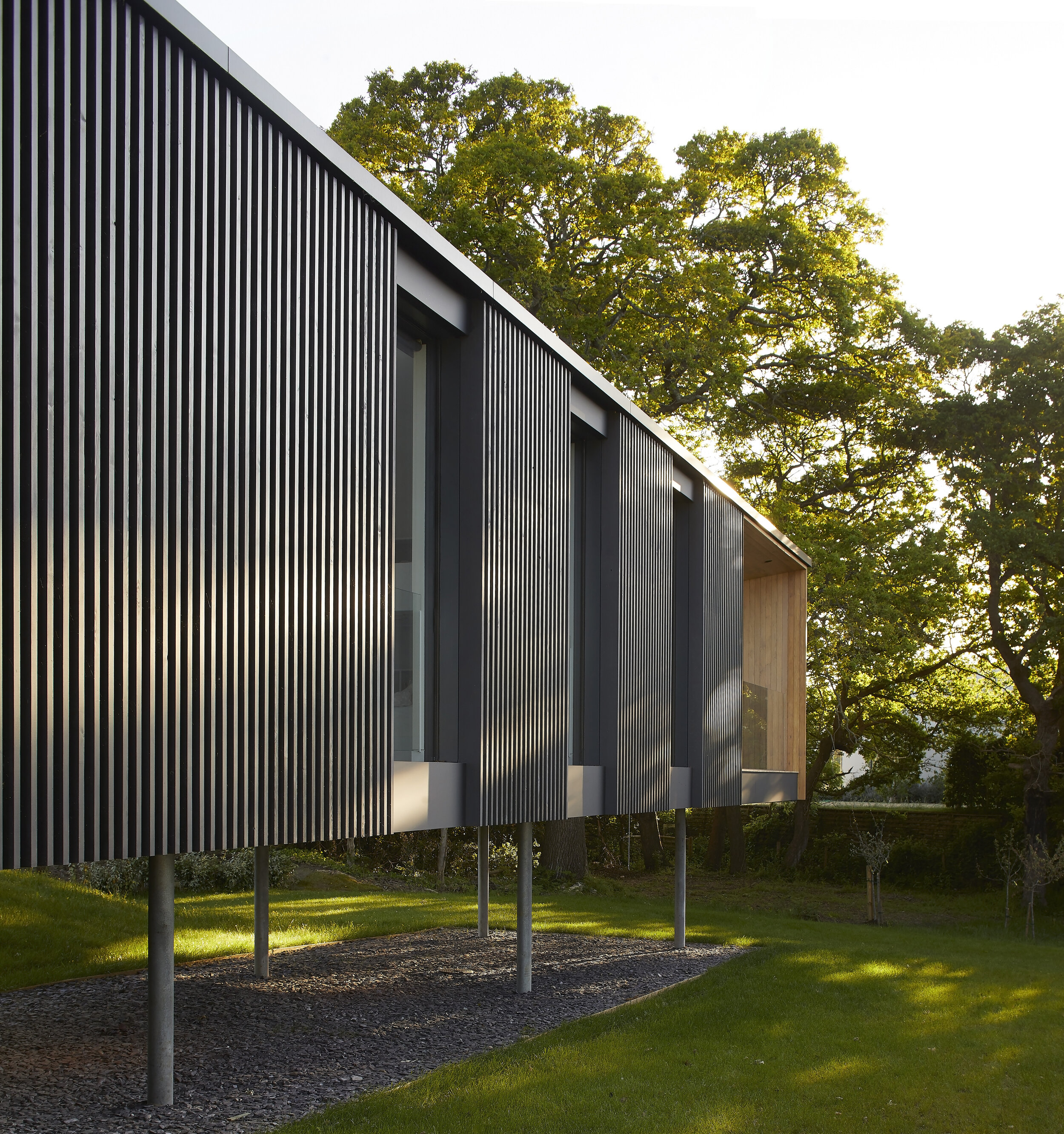Island Rest, Isle of Wight
Project Overview
Island Rest is a bespoke single storey, five bedroom house located by the water’s edge on the Isle of Wight. The house was designed by Ström Architects, with engineering by Eckersley O’Callaghan and completed in 2019.
The building is a stick built timber frame, on a steel raft with external columns to support the floating aspect. To achieve the perfect finish on the external timber cladding we worked in collaboration with the architect and the carpenter, designing a specific system which was suitable for both the coastal setting and compliments the design of the building.
Other features of the home include a swimming pool, boathouse and an impressive 10 meter column free glazed facade.
Project Details
Client: Private client
Location: Isle of Wight
Completion Date: 2019
Area: 255 sqm
Construction Type: Timber frame with steel raft
Architect: Ström Architects
Structural Engineer: Eckersley O’Callaghan
MEP Engineer: MESH Energy
Quantity Surveyor: APS Associates
Photos credit: Hufton and Crow
Awards:
RIBA South Region Awards 2022
Build It ‘Best Architect or Designer for a Self Build Project’ 2021
The Sunday Times British Home Awards, ‘Small House of the Year 2020’












